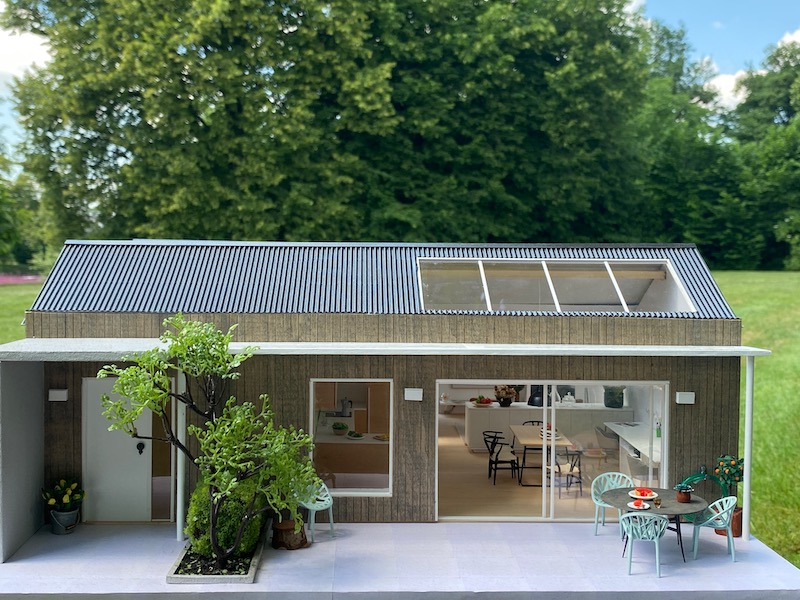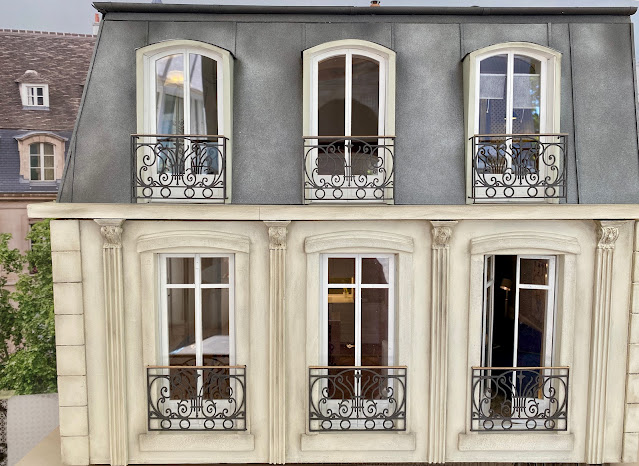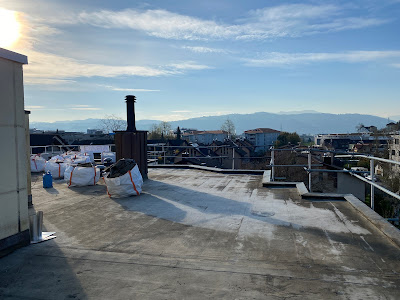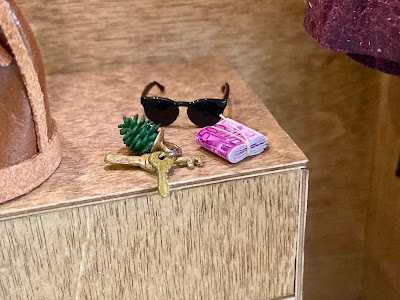Quite frankly - I thought I was done with minis. No urge, no time, no mini-eye, no nothing for the past two years. The world was and is going mad! Together with a group of friends we tried to keep it in balance for many people in Switzerland.
But miracles happen sometimes... My daughter, not a miniturist but a historical costume maker, made a 1:12 mother's day floral arrangement.
And then she started making more flowers, plants, macrames, fimo food and incredible stuff I would never have the patience for.
And she needed a room box for all this, Spanish/Mexican Hacienda-style.
So, this is how I got back into it.
It is amazing: my dad was a model-railway-builder in gauge 1, I am doing architectural models and now my daughter started as well! It must be the genes... :-)
The room box is not finished yet - but I am sooo proud of these palm trees!
I ordered some laser-cut leaves lare tropical leave) from Yenmodels.be knowing that they will not be large enough for 1:12. But then - we all know how to make things work :-) Copied and enlarged them and cut them out with the nail scissors. When coloring them, best not use high gloss...
The stems have a wire I covered with household paper and then with rings of Super Sculpy. They looked hideous when they came out of the oven :-). But paint and sanding made them look like stems of a palm tree-
P.S. I am talking to Yen in Belgium to laser cut larger leaves for scale 1:12. Hopefully he will take up the idea...


























































