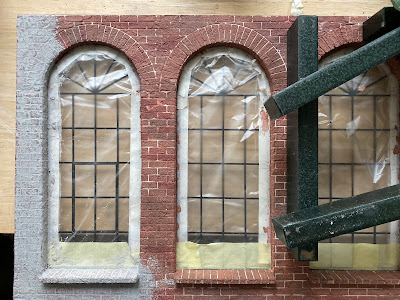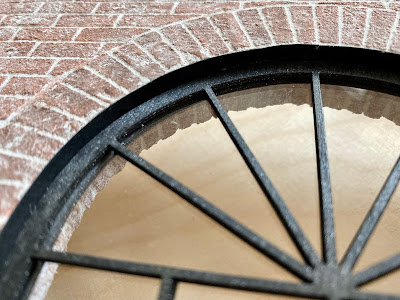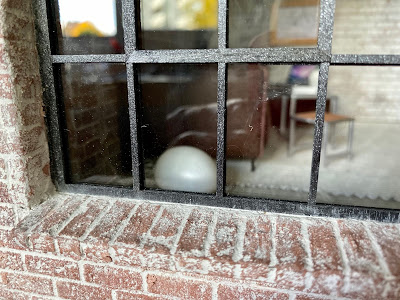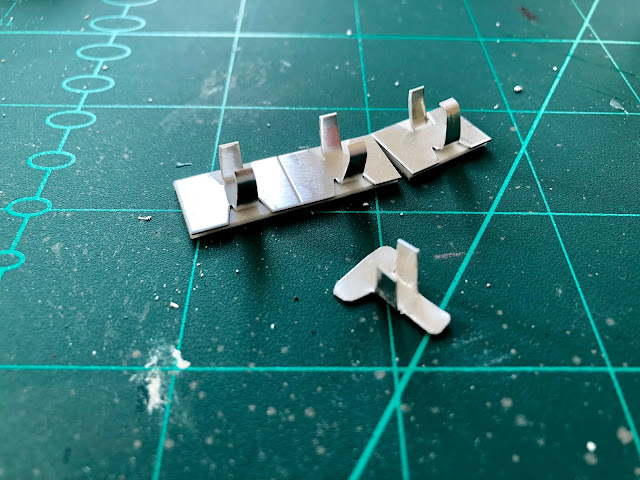Uff, it took me a while to finish this. But motivation is not the same every day ;-)
Well it is done now and I have made two videos over the past three weeks.
It is incredible how long it takes to make an interesting short film!!!
The cutting an assembling for both videos was done in about 12 hours.
But selecting the right pix, fixing the exposure, etc.
And finding the right tools to make a clip that was steady and had the right focus.
Very time-consuming and sometimes frustrating... you think you have it all just to see that something has fallen down, or the windows have too much glare from the outside, etc.
DONE!!!
Here the house:
And here the 'making of' video:
I hope you will enjoy :-)
I wish you all a wonderful Festive Season!
Well it is done now and I have made two videos over the past three weeks.
It is incredible how long it takes to make an interesting short film!!!
The cutting an assembling for both videos was done in about 12 hours.
But selecting the right pix, fixing the exposure, etc.
And finding the right tools to make a clip that was steady and had the right focus.
Very time-consuming and sometimes frustrating... you think you have it all just to see that something has fallen down, or the windows have too much glare from the outside, etc.
DONE!!!
Here the house:
And here the 'making of' video:
I hope you will enjoy :-)
I wish you all a wonderful Festive Season!
Marion



















































